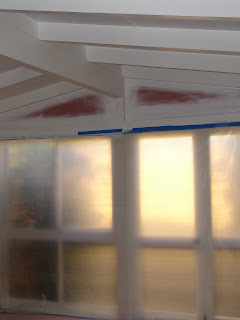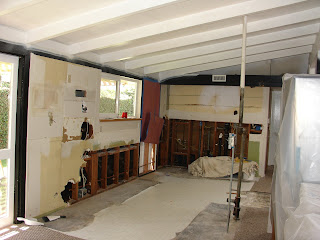(insert "wink" emoticon here...only kidding Klapp!)
While it felt like it never dropped below triple digit temperatures it was a great weekend and a brief escape from the long list of chores and jobs around the new house. I am definitely a fan of Las Vegas and especially enjoy gathering design inspiration from the abundant hotel, restaurant, and club decors. Definitely not "small space" friendly design, but the combination of materials, colors, and textures is something I want to pay as much attention to as possible. Many of you already know this, but if I didn't already have a fulfilling career in the automotive industry I would go back to school and pursue a more creative career in design, but for now I'll just focus my energies on the necessities around the house and on the new furniture business (I'll share more about that another time).
So, the Friday before we left to Vegas was our last day moving the remainder of our life's belongings from the rental house to the new house. This place is surely lacking in the storage department, but I finally have a garage for the first time in my life, and can now gauge how much more functional storage room we will need before we get to far along in our re-modern. I'm currently sitting in the only room not completely full of moving boxes, misplaced furniture, tools, and painting supplies so I thought it would be a great time to unwind from the weekend and share a couple photos of last weeks progress...
Changed all the keyed locks around the house.

Prepped and painted ALL of the ceilings, including every last bit of black trim around the entire house.



As you can see the black trim needed multiple coats and these photos were taken between the 1st and 2nd coats. We have 3 coats in total and I still have some misc. touch up here and there.
Here's a pretty decent "before and after" view...
(before)

(after)

While I can say that I didn't completely hate the contrast with the black trim, I think that once we get some accent colors on the larger solid walls it will be a fresh look and visually "open" the space. The black trim really tied together all the walls and seemed to "shrink" the space for me.
One project I didn't get a change to photograph was the swapping of a set of window panes from end of the house to the other. I'll explain that project after these next couple photo's of the demolition of the entire kitchen and wall separating the kitchen and living room.
Yup, I said demo. While we are not quite prepared to fully re-modern the entire kitchen...cabinets/counters/appliances/floors, I made an executive decision to do all the demo before moving in. My thinking (and I'm really hoping that it was the right decision) was that even though this step leaves us without a functional kitchen for a while, it would mean that all the "dirty" work would be out of the way before we start living in the house. After that it only leaves the rebuilding phase which is much less invasive and messy. We've been told that one of the worst parts of remodeling or renovating a home that you live in is the mess and disarray while you're trying to live. Here's what we were able to get done in a 3 day period, all with a claw hammer and 16" pry bar nonetheless...


Taking a look into the far back corner of the kitchen, you can see where we decided to frame in the rear entry door in favor of more counter space, and a more functional 'L' shaped layout. This helps to explain the swapping of the window panes that I mentioned earlier. The swap was to take the glass side entry doors, and install them in place of the sliding windows at the rear of the dining room. This would function as our new rear entry door and allow us access into the back yard which will eventually become Liz's vegetable garden. Surprisingly, it was a much simpler job than had been anticipated and it only took a few hours (less the time for painting and trim work) to finish. I'll try and post photos (probably) tomorrow of this swap.
The decision to tear down the dividing wall between the kitchen and living room is to create space for a large island that will house the sink, dishwasher, wine cooler, and built-in microwave. The brilliant part of this was that the drain and plumbing to return the sink to the center of the kitchen area was still intact. The two structural beams that divide the kitchen and living room area will be "re-moderned" with privacy glass, very similar to the original Mistlite.
It's been a pretty busy week and a half and it's only going to get more interesting now that we are moved in. This week will be all about finding space for all of our belongings and making a final plan and time line for finishing the kitchen and living areas. I'll keep these pages in the loop and update some more photos along the way.
I'm out to catch up on some of that sleep I missed out on all weekend.
Gary - - - -
No comments:
Post a Comment