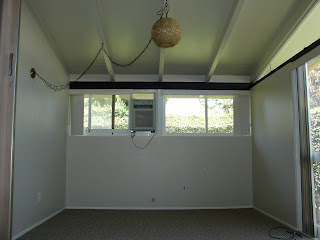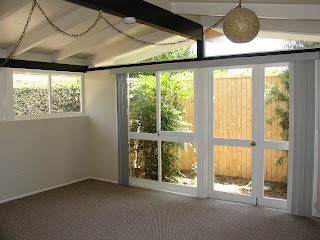360 view of the living/dining/kitchen...
(1)

(2)

(3)

(4)

(5)

Down the short hallway from the kitchen...
(6)

There's a guest bathroom on the left that I intentionally didn't take pictures of. Just picture a blue toilet, blue tub, and a sink/vanity from a Barstow Motel.
The end of the short hall brings us to what should have been 2 rooms, converted to one large room. Starting from left to right...
(7)

This will eventually be my office with a daybed/guest bed.
(8)

More Glass.
(9)

This will eventually be the kids room.
What should be 2 rooms was converted to 1 large room, BUT, with an added option to separate the rooms again. Check out this great accordion style room divider...
(10)

(11)

Ok, so back out of these two rooms and into the living room, you enter the master bedroom from the opposite side (from the fireplace) of the front door...
(12)

(13)

(14)

It's hard to gauge the size of a room, especially without a wide angle lens, but the master is actually a decent size. Not large by any means, but its fits my cal-king size bed with 2 side tables and still has enough room on the other end for a reading chair and end table.
I numbered each photo above for reference as I make comments about each room.
In photo's (4) and (5) you can see the stepped wall that divides the kitchen from the living area. That is coming out of there with a quickness. I think it's cramps the space and make it almost claustrophobic.
In EVERY photo you can see the color scheme of the house was a creme color with gloss black accents on the vertical beams and main structural beam through the house. The ENTIRE ceiling and anything else that is now black will eventually be painted ULTRA White - semi gloss. I love the idea of a bright white ceiling to enlarge the room. That color will be brought down the walls along the beams as well. The remaining solid (drywall) walls will all get accent colors with the exception of the dining room wall seen in photo (3)...that will get a burst of color and texture with a wall covering, most likely a wall paper or 3D wall tiles/paintable wall flats.
Aside from tearing out that interior wall between the kitchen and living room, the rest of the house will remain functionally as shown in the photos. The accordion wall divider will be traded for a solidly mounted divider, possibly the original design with the closet dividing the two rooms, or a type of "sound wall" surrounded by privacy glass. Imagine a wall that appears to be floating in the middle of the room.
That's all for now.
I'll post photos of the demo, and of the first few coats of paint soon. There will probably be some furniture in the rooms by then to ass some scale, and because we have to be out of our rental by the end of this month.
Fun Fun Fun!
Gary - - - -
Hi Gary. I'm looking forward to your blog! Best of luck. By the pics it looks like you have a good one. We'll stop over soon to check out the "before" in person. -Matt (RanchoRehab).
ReplyDeletelooking good, gary. find my blog at www.cliffmayhomes.com
ReplyDelete