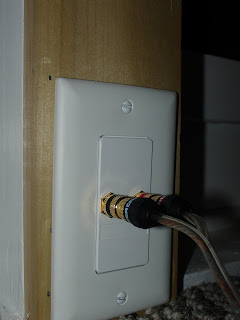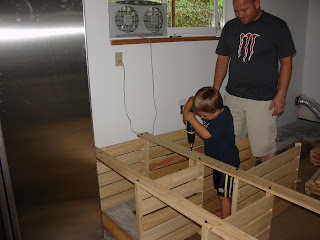Not knowing exactly where to start, a quick summary might look like this:
We got a puppy...
I started installing the floors...
Liz and I celebrated an anniversary...
I built a proper wall between the two back bedrooms...
(before)
(during)
(after)

(opposite side - after)
I was insistent on utilizing some original mistlight glass to divide the two rooms in a similar manner to how it originally surrounded the"Jack n' Jill" closet.
(another "before")
(another during)
(and another after)
The wall is wired with electrical outlets, ethernet, and cable.
I even went as far as installing a dimmer to control the light boxes in the kids room that's in sink with the overhead lighting.

Next, I started on the design for the new kitchen and ordered all of the base and island cabinets. I also found a counter top material I really liked, and finalized a design for the full kitchen layout...
Some of you reading this may know that the kitchen has been a painfully long term project for us based on having "caviar taste and a tuna fish budget" (if that's how that saying actually goes). Deciding that we only were only going to be able to do this once, we felt that we might as well do it in baby steps and get exactly what we want the first time around. To make a long story long, we've gone approximately the full year with no kitchen sink.
As of today we have a fully functional, but only 75% completed kitchen.
The following images were shot on my BlackBerry (nicer photos coming soon).
Here's the kitchen island complete with sink, faucet, garbage disposal, dishwasher, and all electrical and plumbing finished.
And most recently (like as of last week), Liz and I agreed on a couple items for the dining room in the form of a new table, chairs, and lamp...

The green/white/grey will be the color scheme throughout the living room, dining room and kitchen.
I decided to go with Modernica for the chairs after I searched for months online trying to find original Eames side chairs for our table. The choice of Modernica vs. DRW was esentially based on deciding non-authorized replicas constructed in a more authentic manner, or authorized reproductions in injection molded plastic rather than the original fiberglass. I love the look and feel of the fiberglass and felt it was a great compromise to sourcing vintage original pieces.
So that would be the just of it for now. There's a ton of more work to be done such as two new frosted glass doors for the back office and kids room, which will officially become the first two completed sections of the entire house. Future plans beyond that call for finishing the kitchen (upper cabinets, and the rest of the counter tops around the room), then into a full remodel of the the master bath in our bedroom, followed by the same to the main bathroom in the hallway. I have no doubt we still have a couple years worth of work before I would consider the interior of the home finished, and hopefully I won't let that entire period lapse without more frequent updates for you guys to follow along with.
Oh, and one last thing.
"Ace" has grown up quite a bit since the first photo...
Hope everyone is enjoying their Summer as we are!
See you back here again, sooner than later.













.jpg)


































